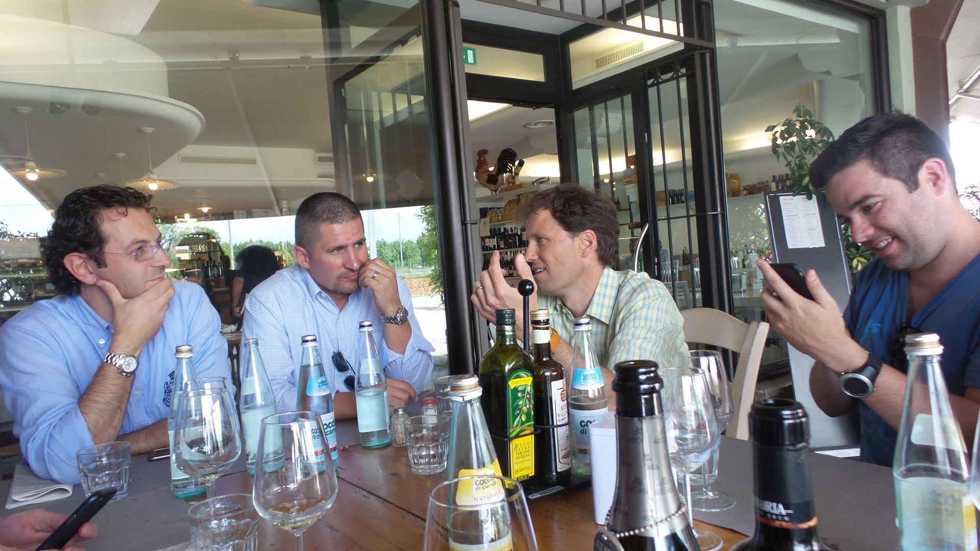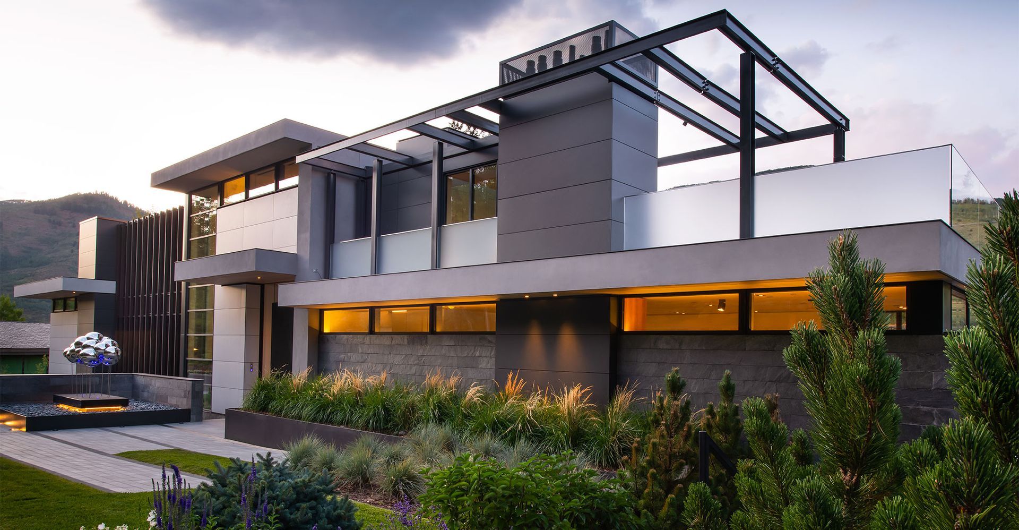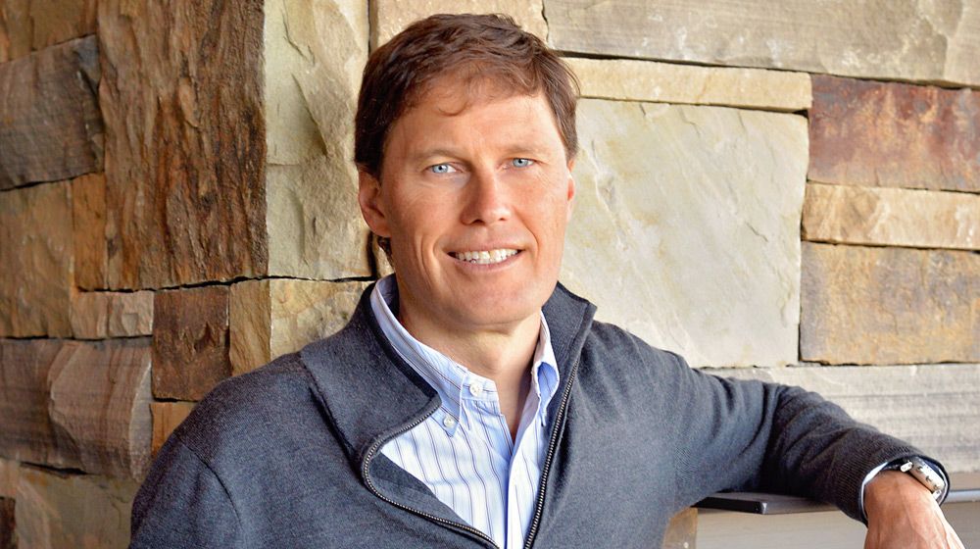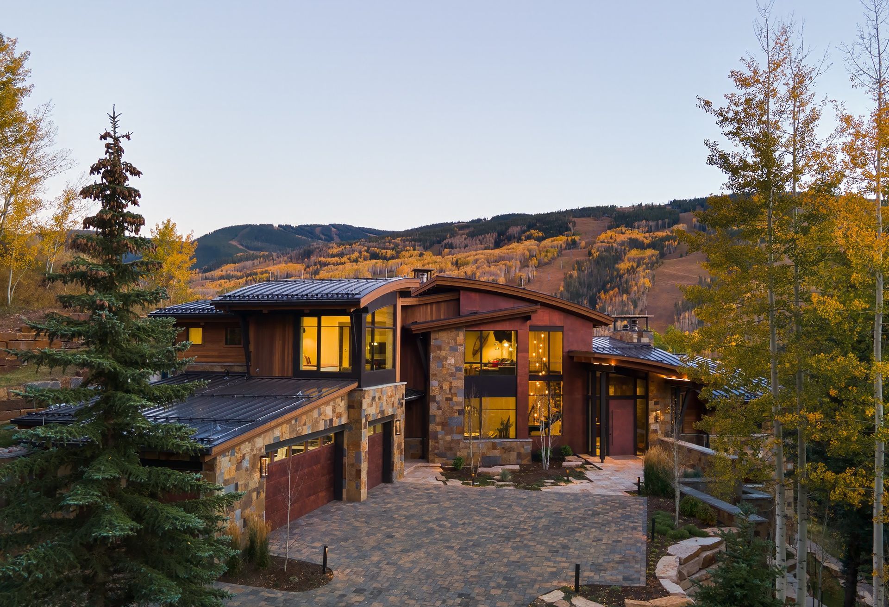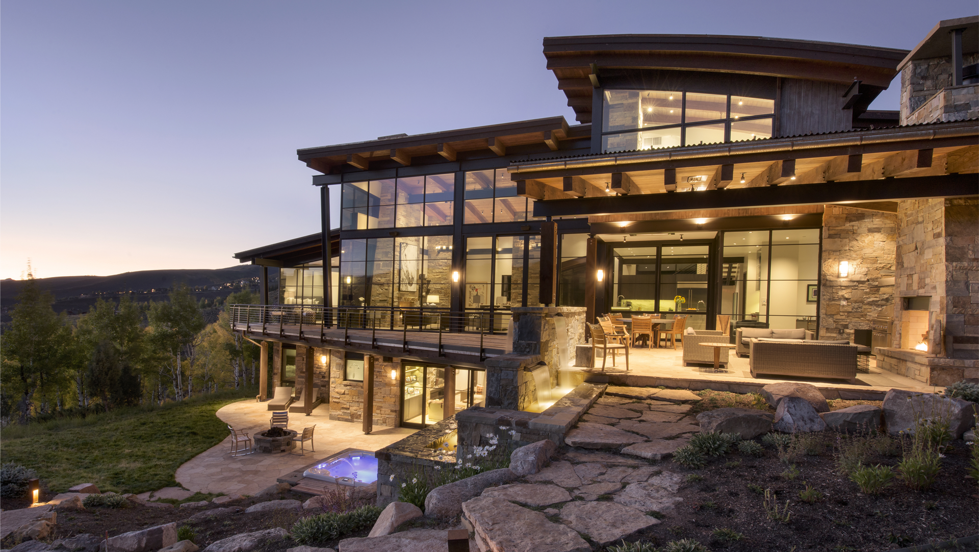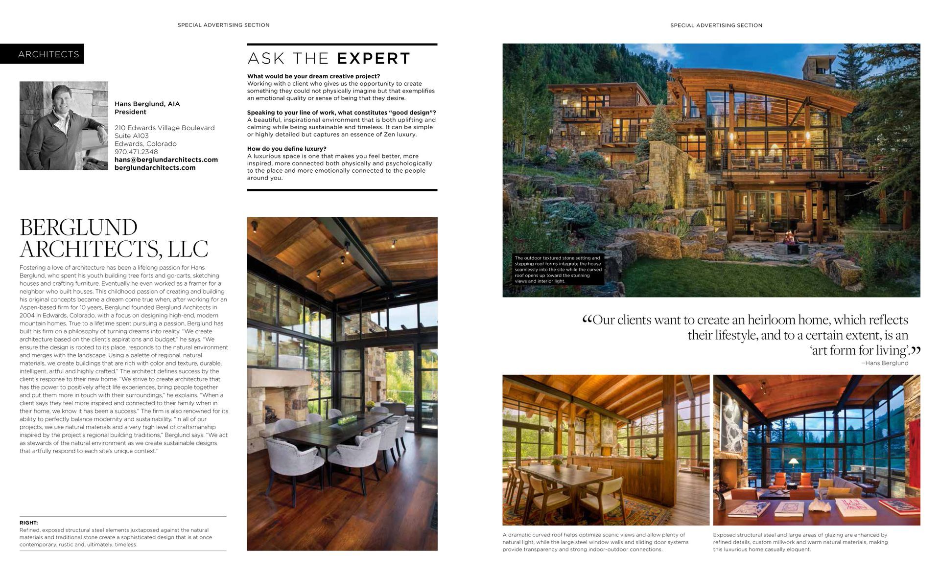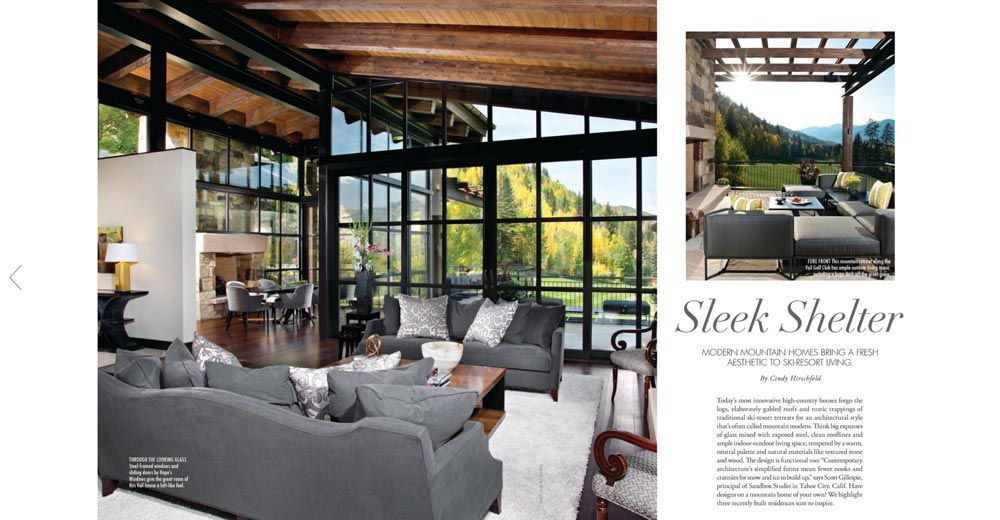Explore Our Latest Custom Homes in the Colorado Rockies
At Berglund Architects, each project is a thoughtful blend of design excellence, environmental harmony, and client vision. We're excited to share three of our most recent custom homes—each one reflecting the unique beauty and spirit of its location while showcasing our commitment to timeless mountain modern design. Similar to most of our current and recent projects, we provided the architectural and interior design for all three of the houses, which created a seamless integration of the architecture and interiors creating strong indoor-outdoor connections and generous exterior living spaces. The homes integration with the landscape, combined with the floor to ceiling windows and doors capturing the views, physically and psychologically connect the homes occupants to the surrounding environment, while organic stone fireplaces provide a grounding. We feel all three homes exemplify our goal of creating architecture that has the power to positively affect the lives of our clients with uplifting light filled spaces with a calming casual eloquence. All of the materials and design elements where carefully curated to create sanctuaries for our clients.
Potato Patch Residence, Vail, CO
The home’s design features a dynamic interplay of stone, steel beams, copper siding panels, Thermory heat treated wood siding, and expansive floor to ceiling windows and doors to embrace the landscape and fill the house with natural light, while also being low maintenance and wild fire resistant. With modern lines and rustic materials, this residence embodies a sophisticated yet inviting mountain retreat.
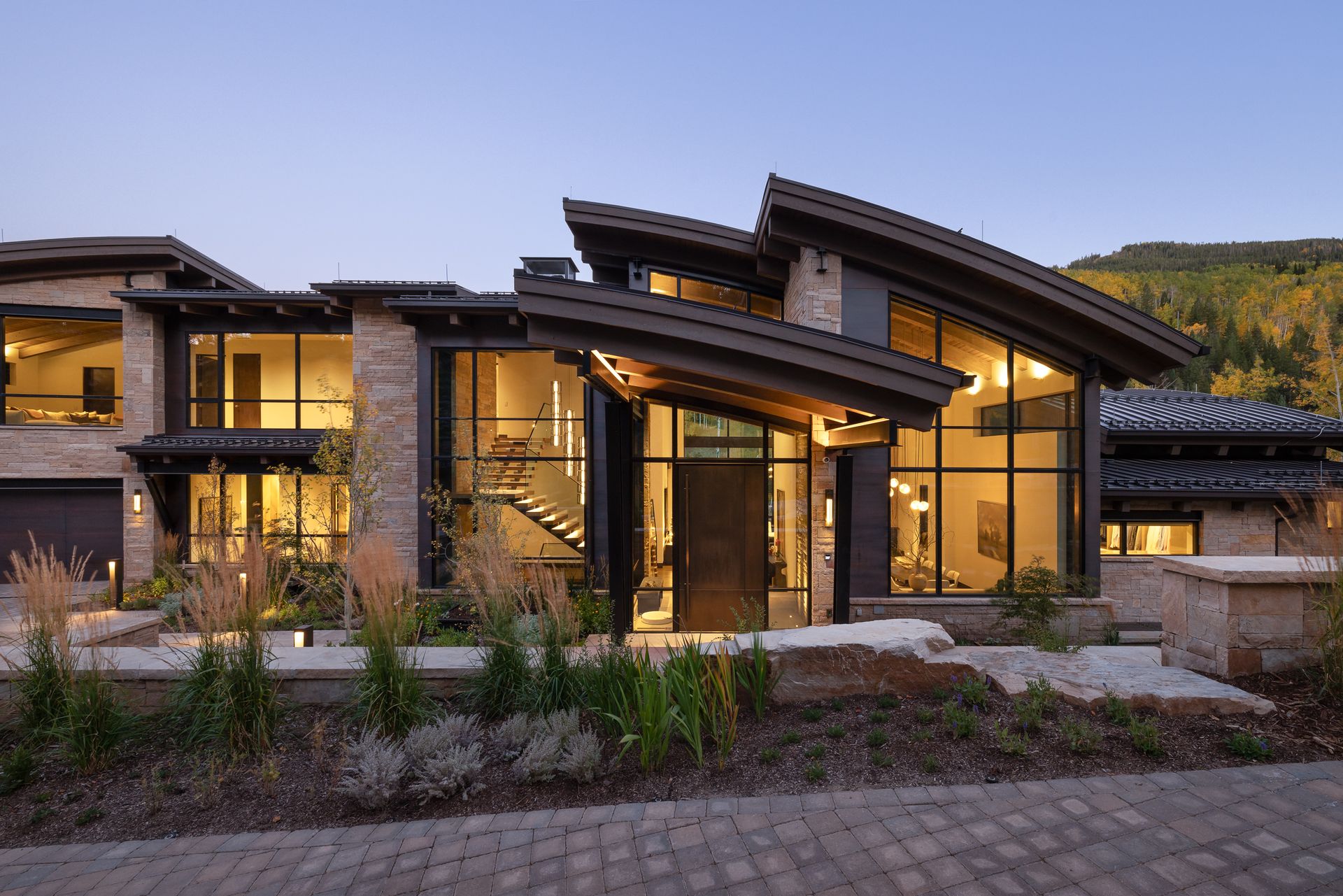
Beaver Creek Residence, Beaver Creek, CO
This striking ski-in ski-out mountain modern residence in Beaver Creek combines clean architectural lines with warm, natural finishes to create a contemporary alpine sanctuary. Dramatic rooflines, floor-to-ceiling windows by Bromball and Marvin Modern, and an illuminated floating staircase set the tone for a bold, open-concept layout that seamlessly connects interior spaces with the stunning outdoors, a perfect harmony of design, light, and livability.
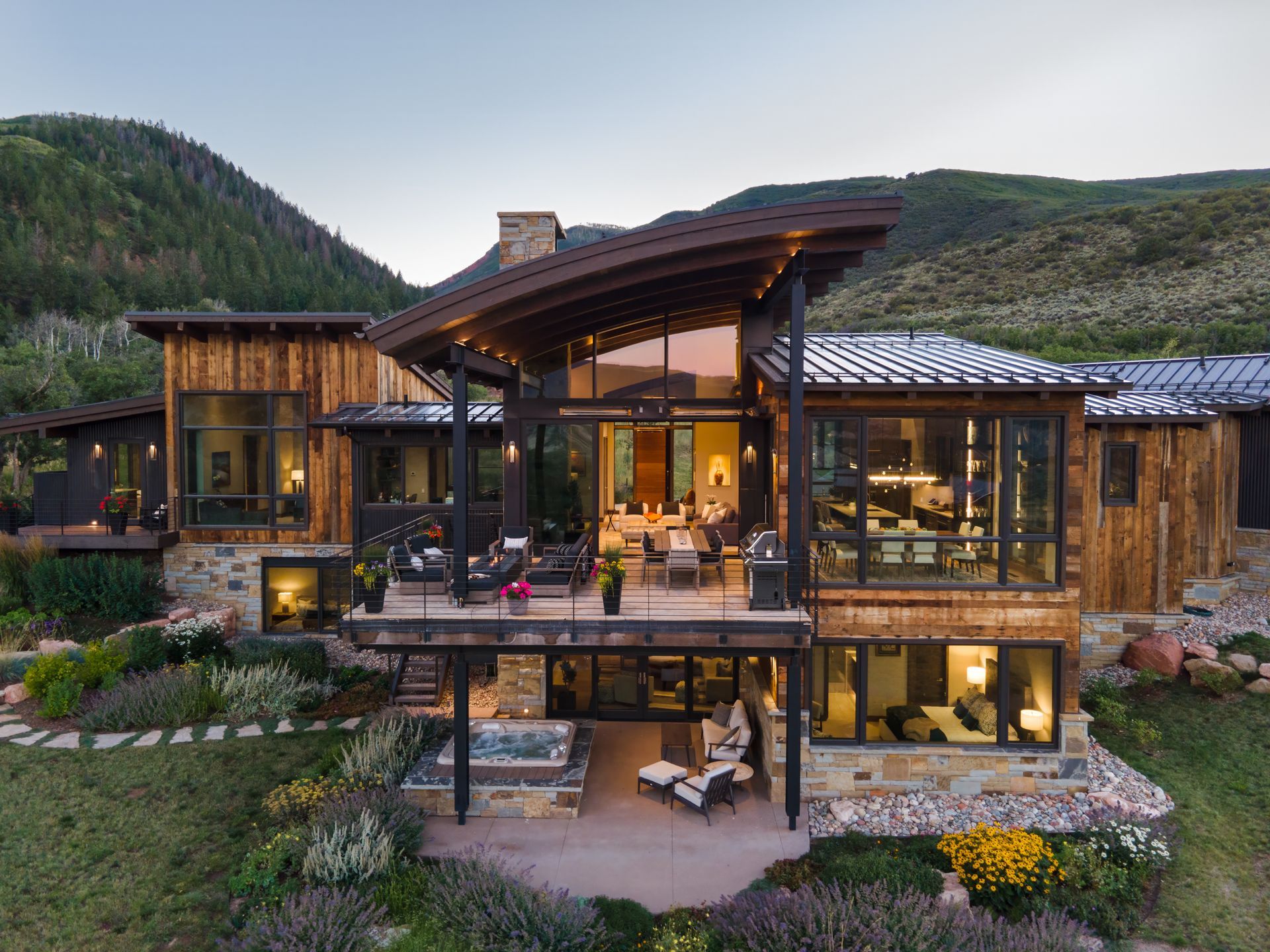
Frost Creek Residence, Eagle, CO
Located in the private golf course community of Frost Creek, this home is designed for relaxed luxury and year-round enjoyment. Low maintenance reclaimed wood siding, stone veneer walls, and steel elements lend a rustic-modern aesthetic, while outdoor living areas—including a covered deck, patio, and spa—invite connection to the breathtaking surroundings. Continuous exterior insultation at exterior walls, spray foam in wall and roof cavities and high-performance Sierra Pacific Windows make this low maintenance house even more sustainable. The open living plan flows effortlessly between communal and private spaces, offering comfort and flexibility for mountain living.
Each of these homes exemplifies our belief that great design is born from collaboration, context, and craft. Visit our Custom Homes page to explore more of our work and discover how we bring dream homes to life in the heart of the Rockies.
